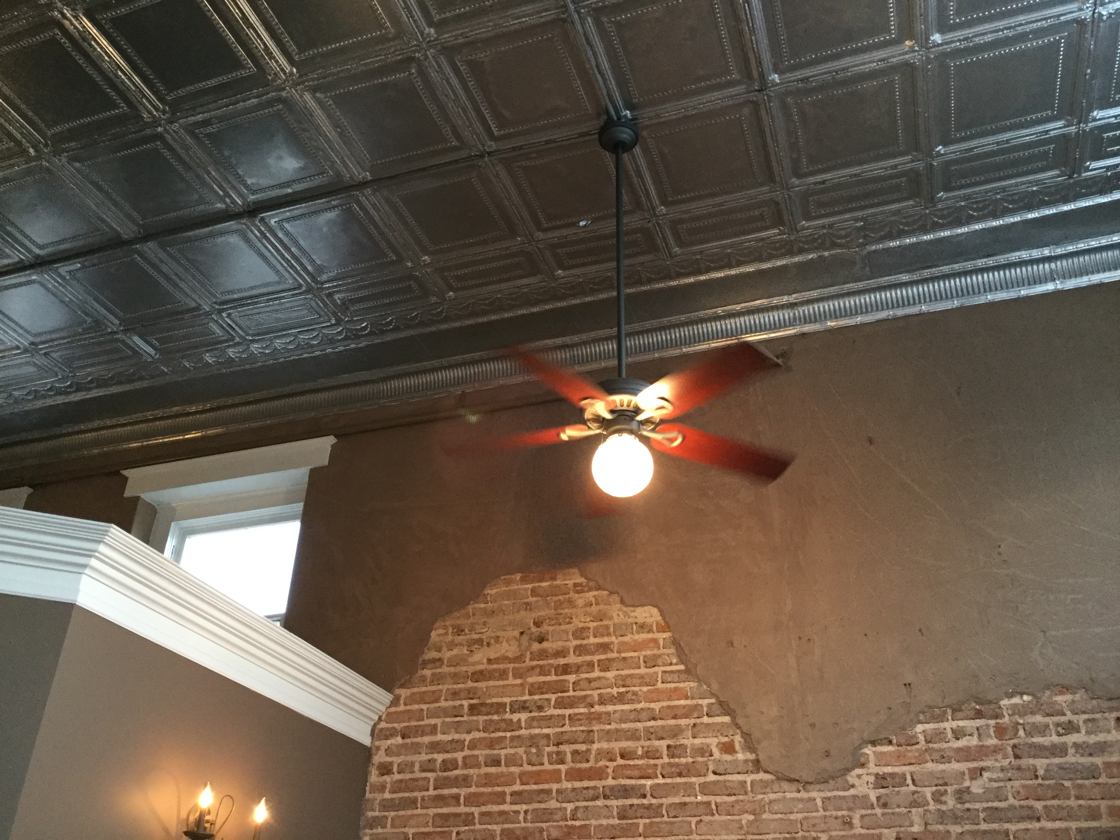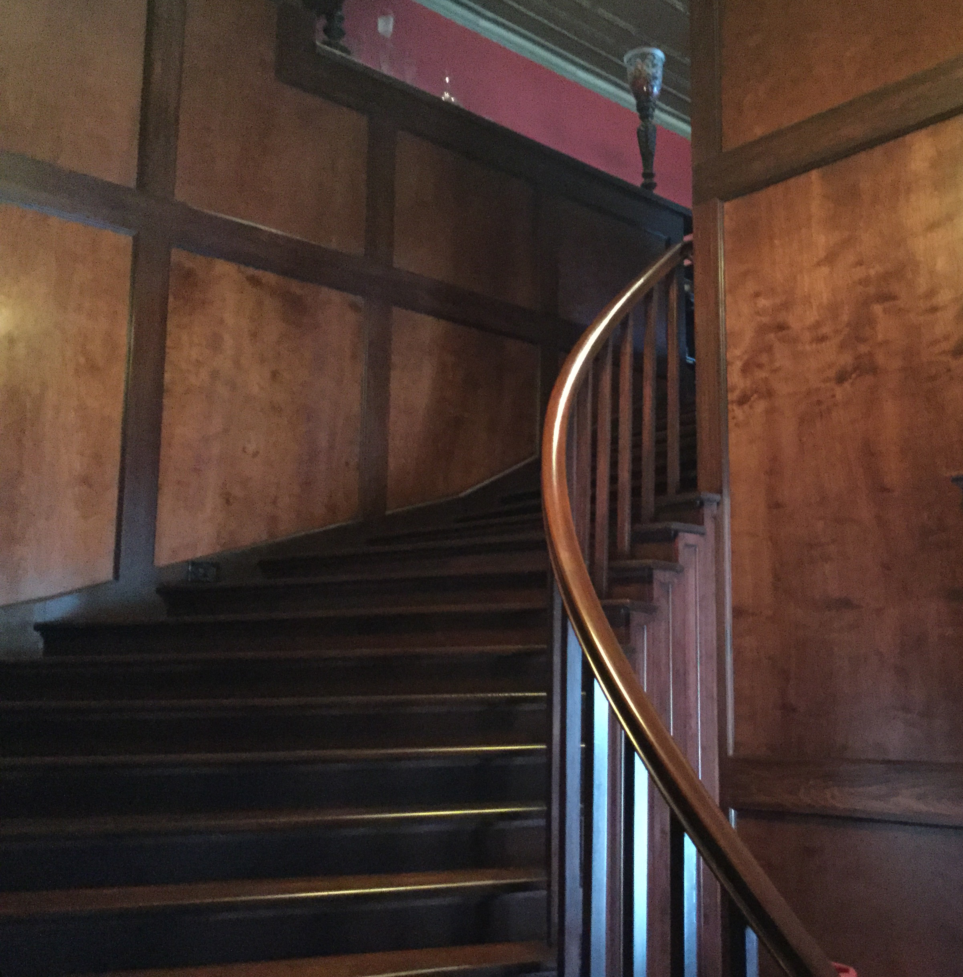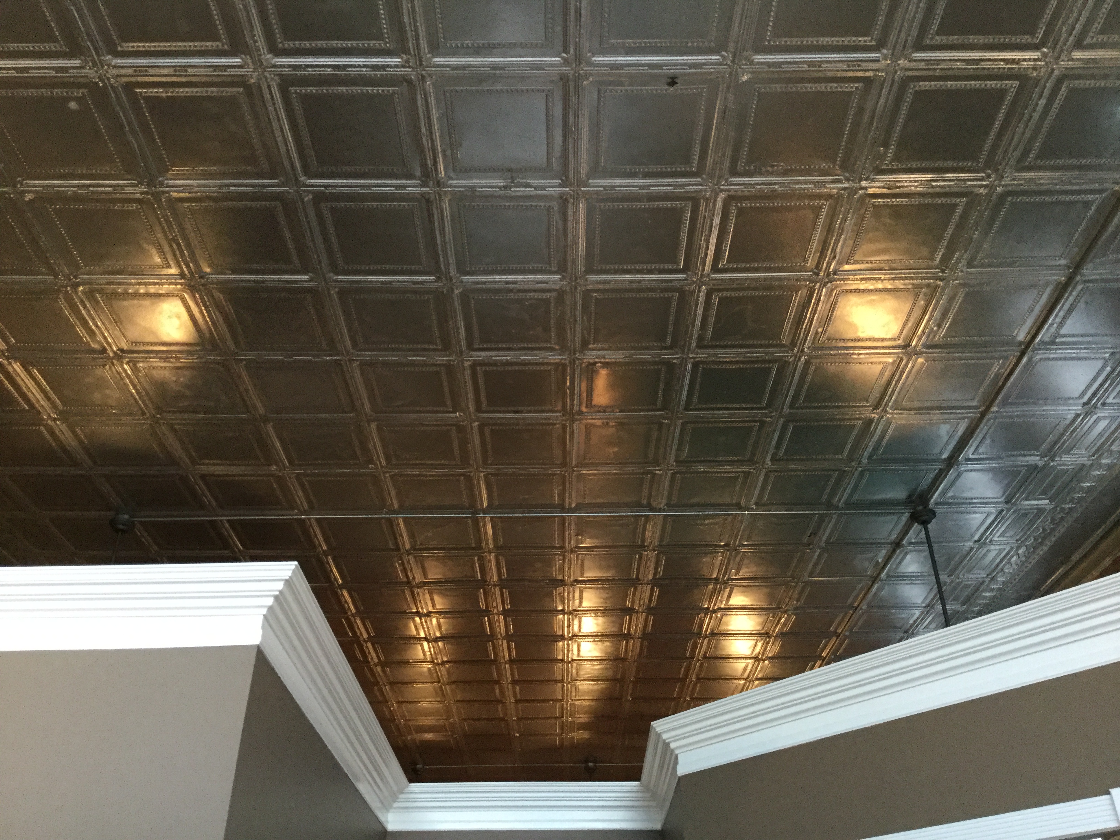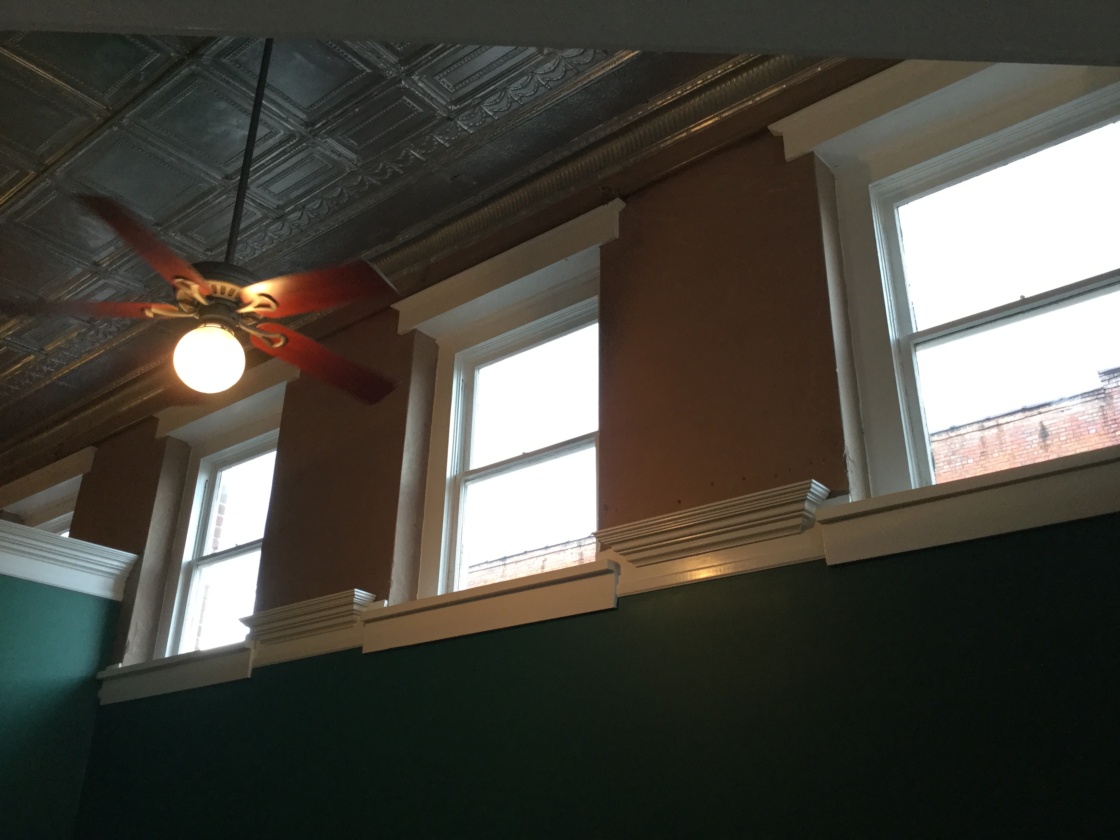Built in 1916-17, the Howland Building (also known as the Scottsboro Hardware Building) is located at 202 South Broad Street. It is a two-story brick building whose much-altered facade was restored about 10 years ago. The building has been recently renovated and is currently the home of Nicholar Financial Services.
Current View: Nicholas Financial Services, LLC
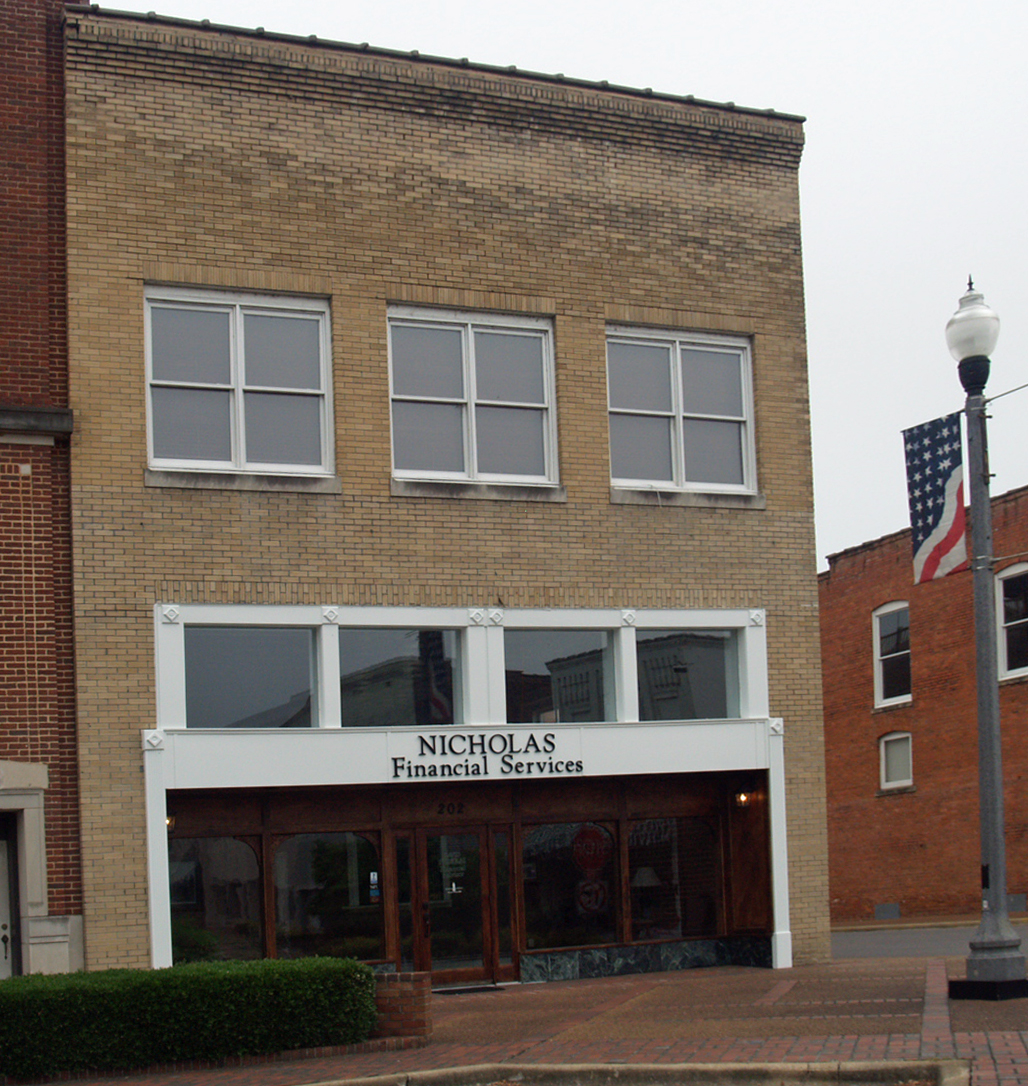
Deeds, builders, and early owners
The original purchaser of this lot was James T. Skelton who married Charlotte Covington Scott, the daughter of Scottsboro founder Elizabeth Ann Parsons and Robert T. Scott. J. T. Skelton purchased the lot where the hardware store was located during the first sale of lots around the public square. This is where he had his dry goods business.
Ann Chambless found this note in the October 1, 1878 Alabama Herald:
“J. T. Skelton WHO HAS BEEN MERCHANDISING IN SCOTTSBORO LONGER THAN ANYONE ELSE and has become fully acquainted with the needs of our people and the prices they can affdord to pay, has enlaraged and much improved HIS BUSINESS HOUSE ON THE SQUARE having already built a storage side-room and intends further extending the building. He has a neat plank fence around the back lot.” The ad below dates from the business that was located on this site before the current building was built
1880 ad for Skelton Drug Good from Scottsboro Citizen
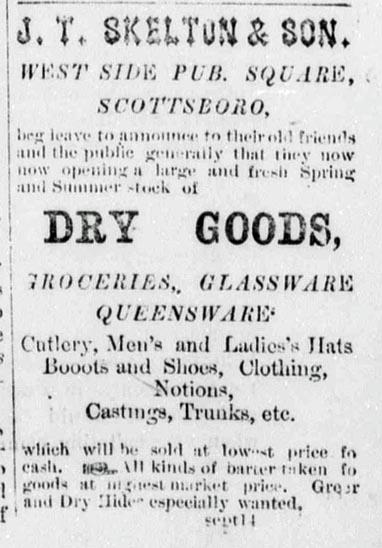
Father James died two years after this ad was placed, in 1882. After his death, his oldest son, Robert Scott Skelton, took over the family business and moved from dry goods to hardware. At the time of the 1880 census, J. T. Skelton and his son, Robert S. Skelton, were enumerated as dry goods merchants. In the 1900 and 1910 censuses, Robert S. and David P. Skelton were enumerated as retail hardware merchants. It appears that the first building on this lot was razed and the hardware building that we know today was built circa 1900. In the 1900 census, R. S. Skelton is listed as hardware store owner, and his mother is living with him and his wife, Nannie Huff Skelton. Charlotte Skelton, his mother, died in 1906, outliving her husband by 24 years.
The Skelton Brothers harder business was established by Robert Scott and David P. Skelton Their new business posted ads like the ones below, from the 1903 Scottsboro Citizen.
1903 ads for Skelton Brothers Hardware Scottsboro Citizen
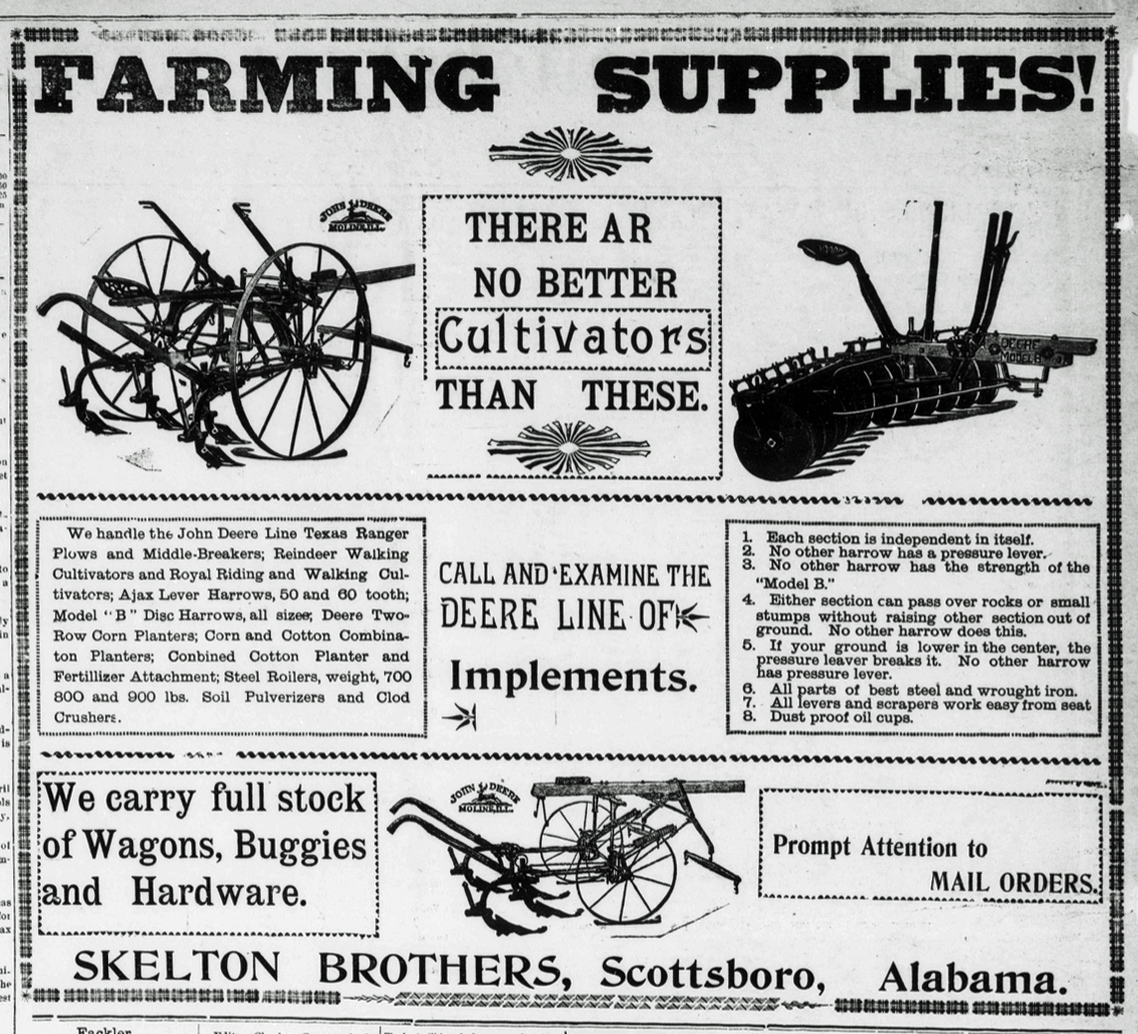

As Robert grew older, and his brothers died young, the business picked up partners outside of the family. A 1921 invoice shows the Skelton, Clopton, & White Hardware sold fertilizers, farm equipment, wagons, buggies, hay and grain, oils, crockery and chinaware, stoves, saddles, harness, and field and garden seeds. Richard Matthews found this receipt for a transaction at Skelton Brothers Hardware:

For a time the business became known as Skelton, McCutchen, and Clopton. Robert died in 1932 and around this time, Ike Irwin bought the hardware business, and named it Scottsboro Hardware Ike Irwin's son-in-law, Boyd Turner, ran Scottsboro Hardware for a number of years. These photos from the 1930s show the new name.
1931, during the Scottsboro Boys trial
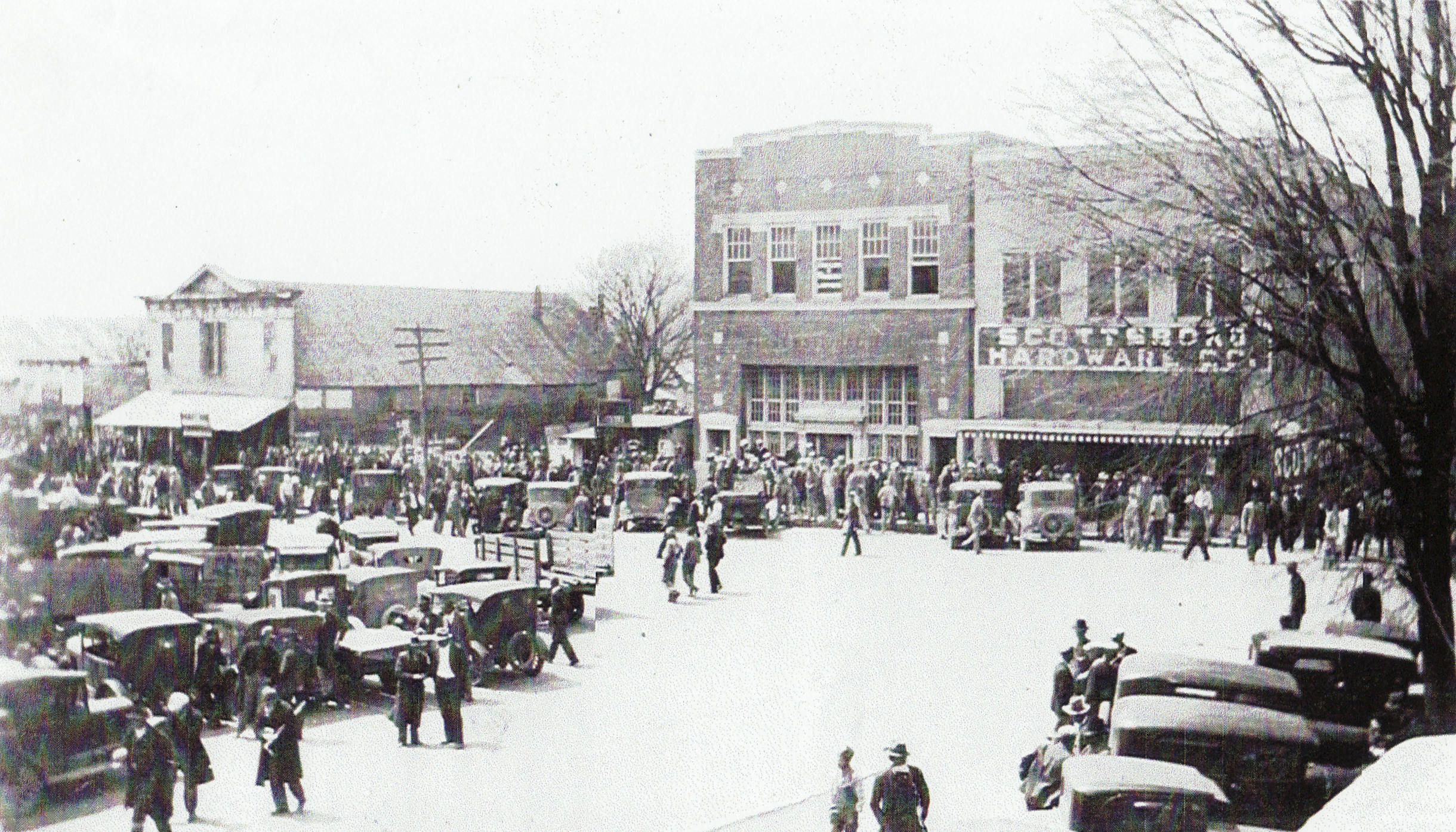
Late 1930s photo of Scottsboro Hardware
Walt Hammer found this photo of Scottsboro Hardware in the 1930s.
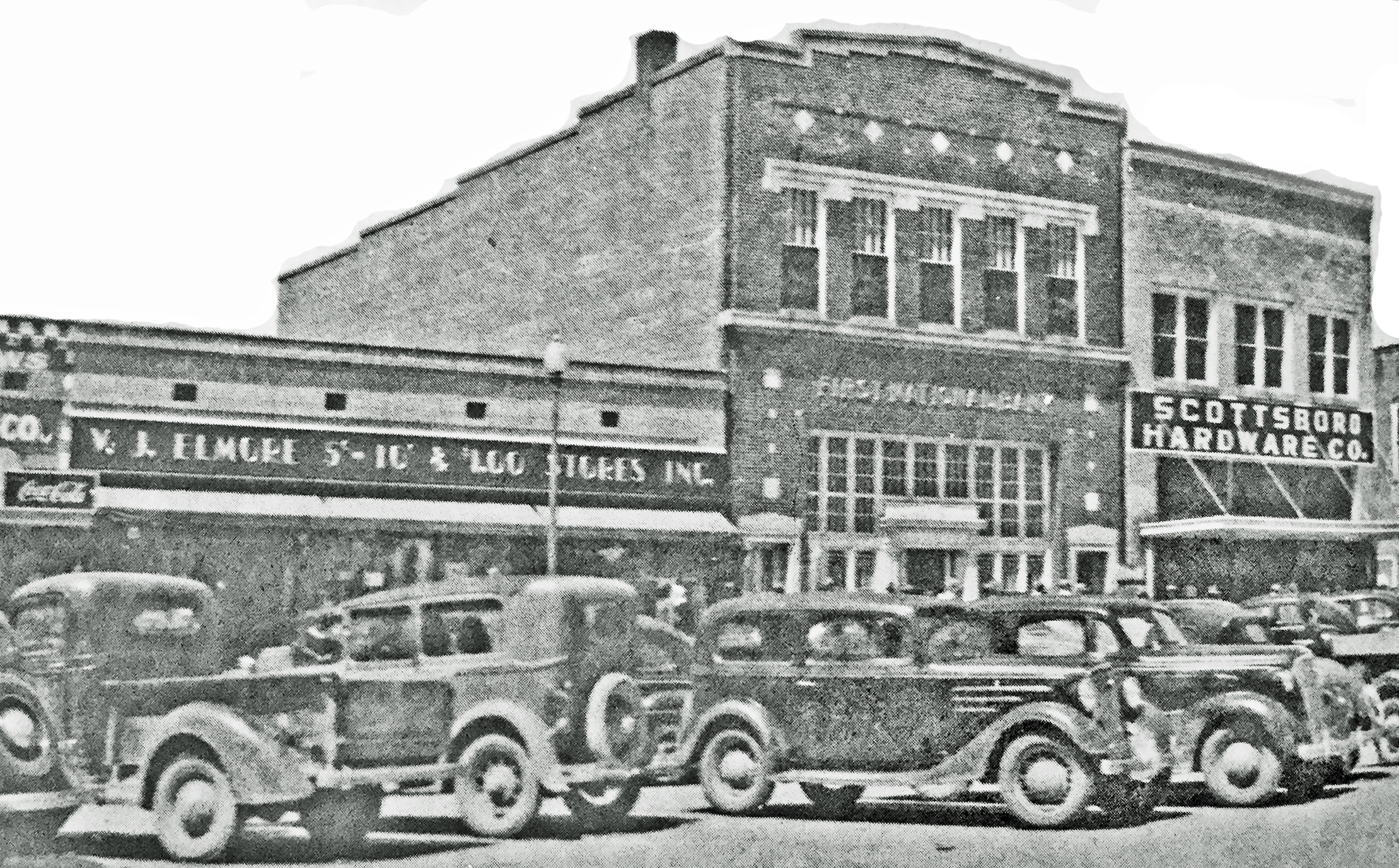
1941 photo of the interior of Scottsboro Hardware
Bill Tally added this photo of the interior of 1941 photo of the interior of Scottsboro Hardware to the JCHA FaceBook page. Notice that the tin ceiling shown in this photo survives today and can be see in the 2005 renovation photos.
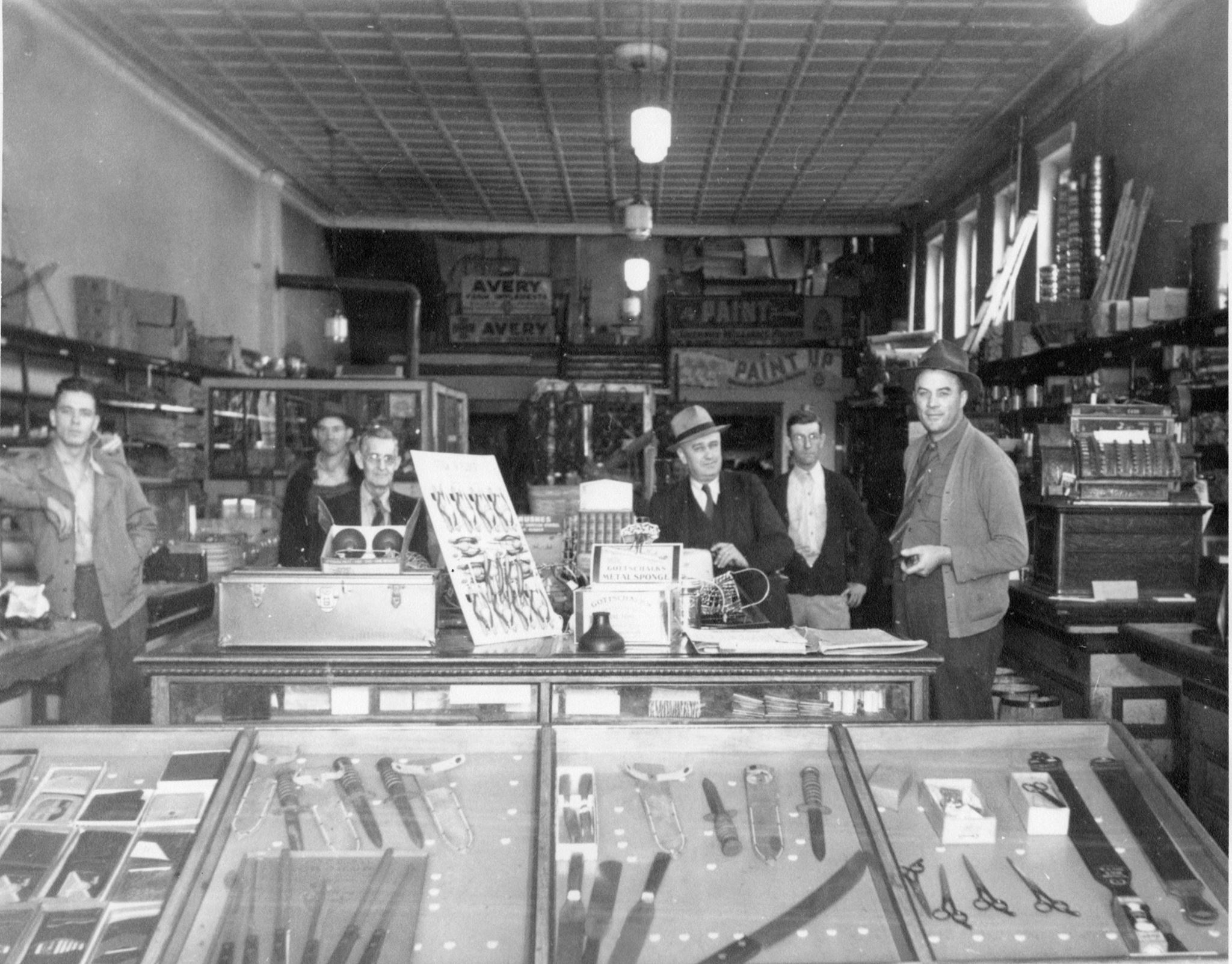
IDs for people in this photo are as follows: L to R, Johnny Clopton, Jr.; Frank Smart; my grandfather, George Lee McCutchen; John Clopton, Sr.; Jim Johnson; and, Boyd Turner, who eventually bought the business.
1955 yearbook ad for Scottsboro Hardware
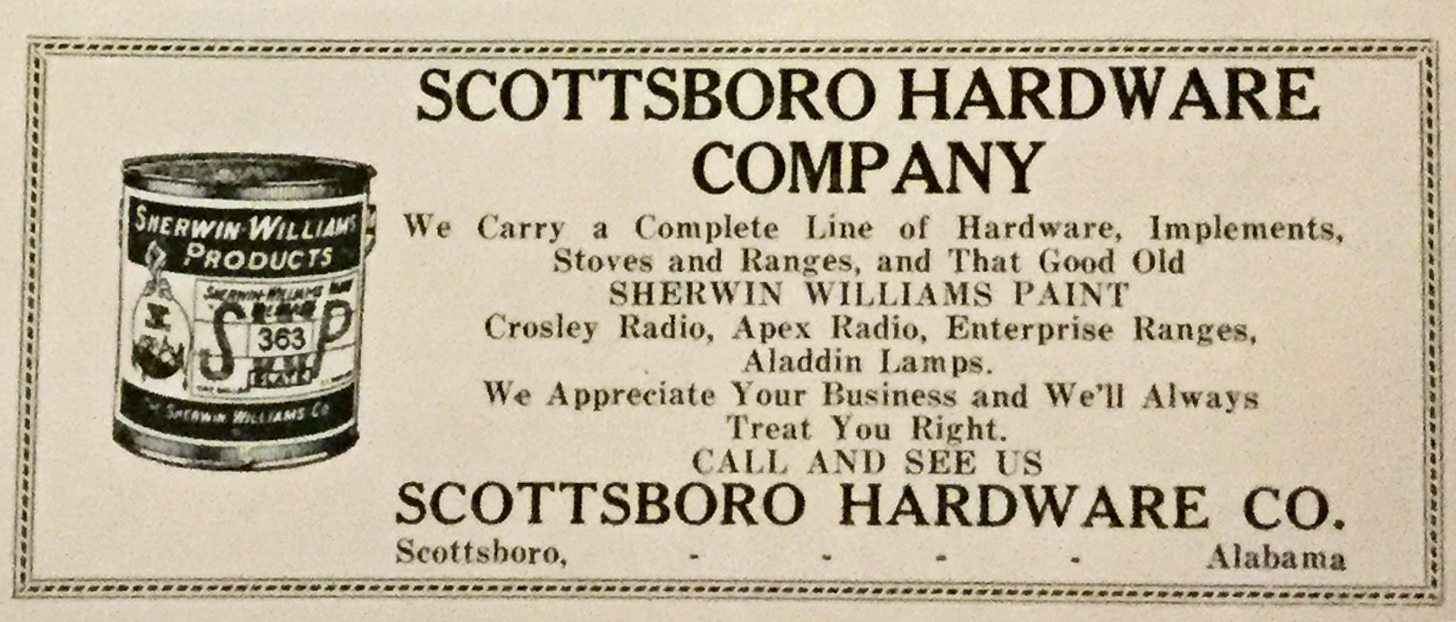
Late 1960s First Monday still showing Scottsboro Hardware
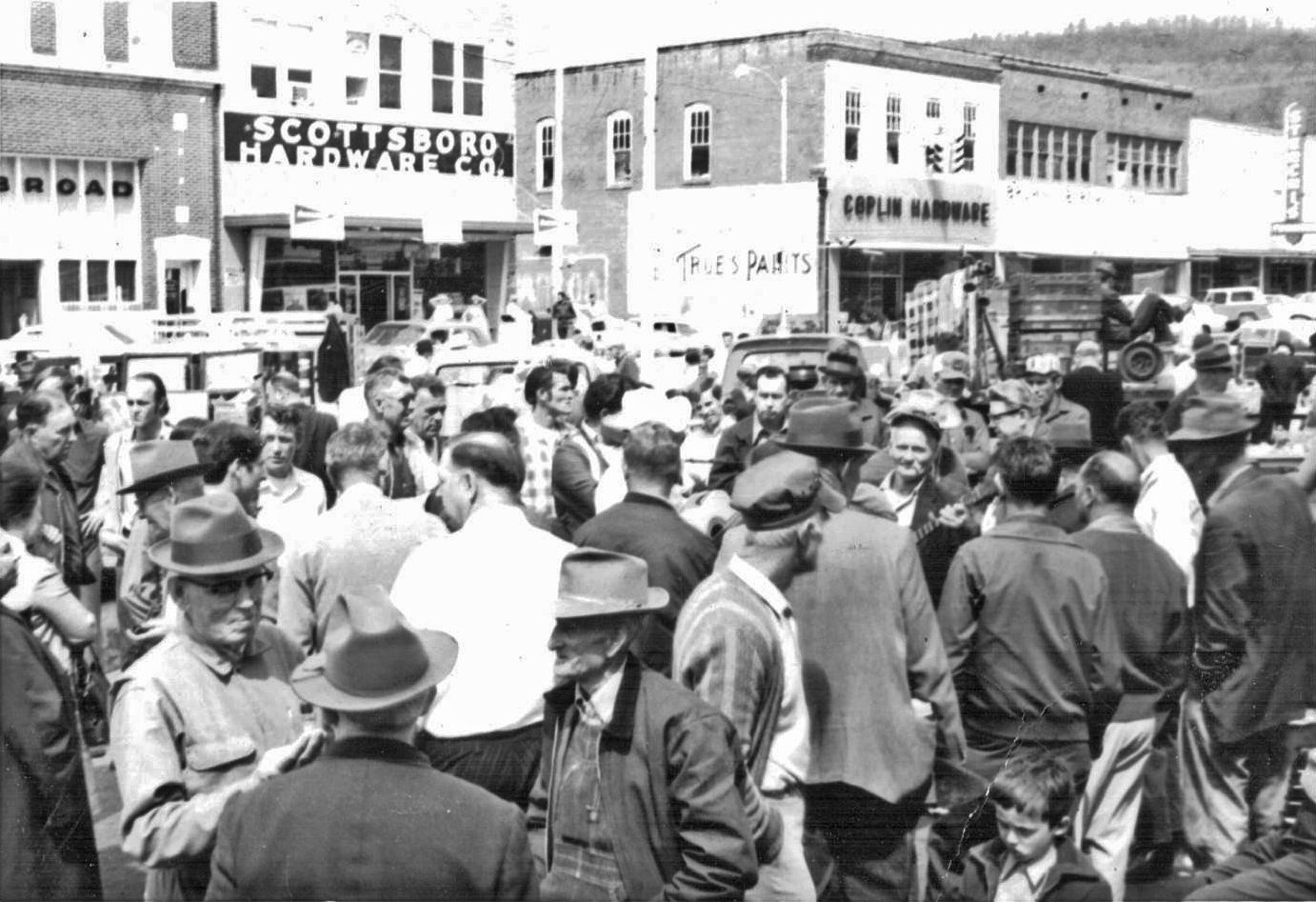
Businesses in this building after Scottsboro Hardware
After the building’s tenure as Scottsboro Hardware, the front was covered with aluminum siding, and looked as shown here in this drawing by Beverly Allen:
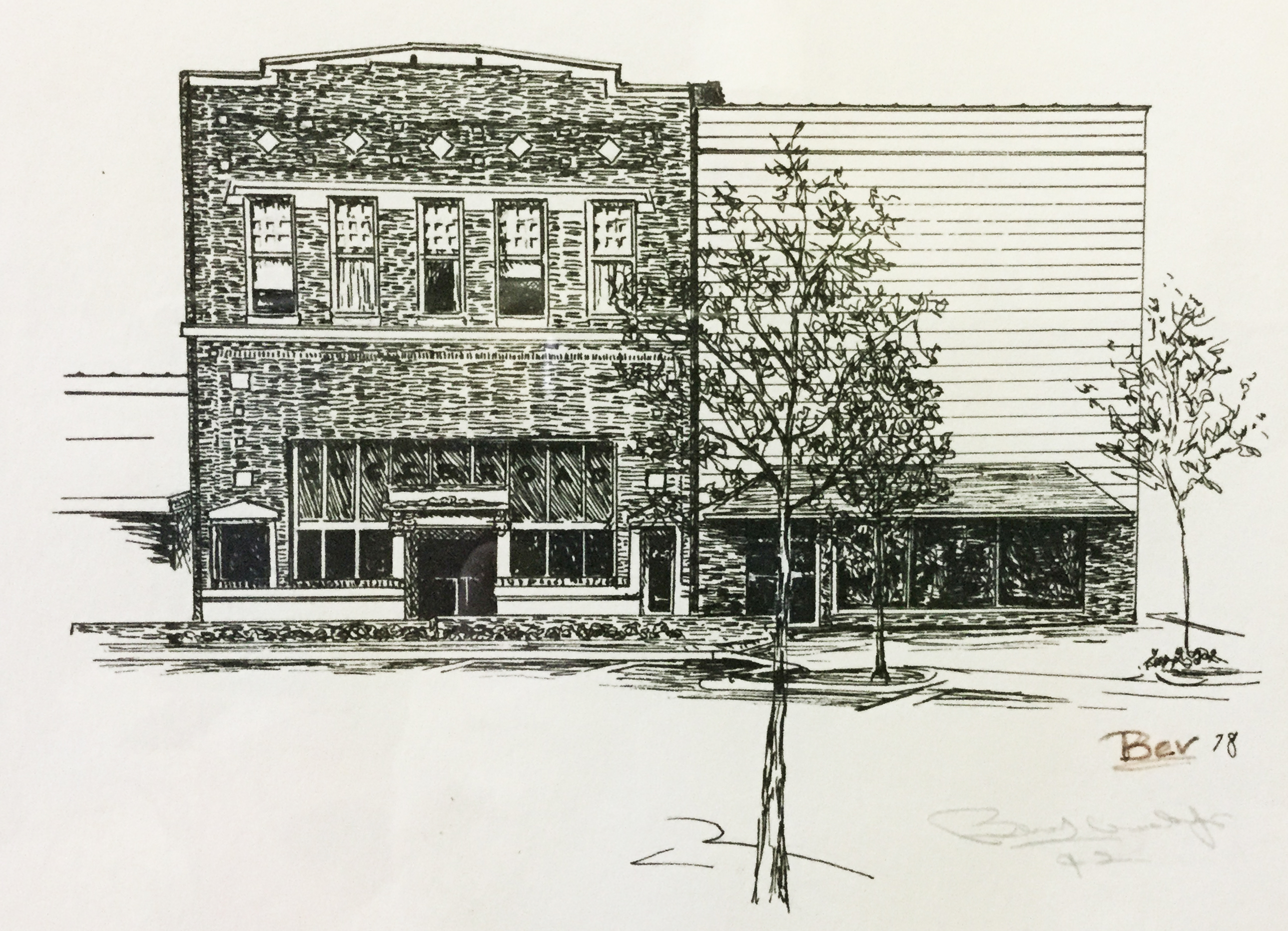
Cato’s Clothing Store was located here in the 1960s and 1970s. From 1985 to 2005, it was a Merle Norman business.
1972 Jerry Smith’s Howland Building as Catos
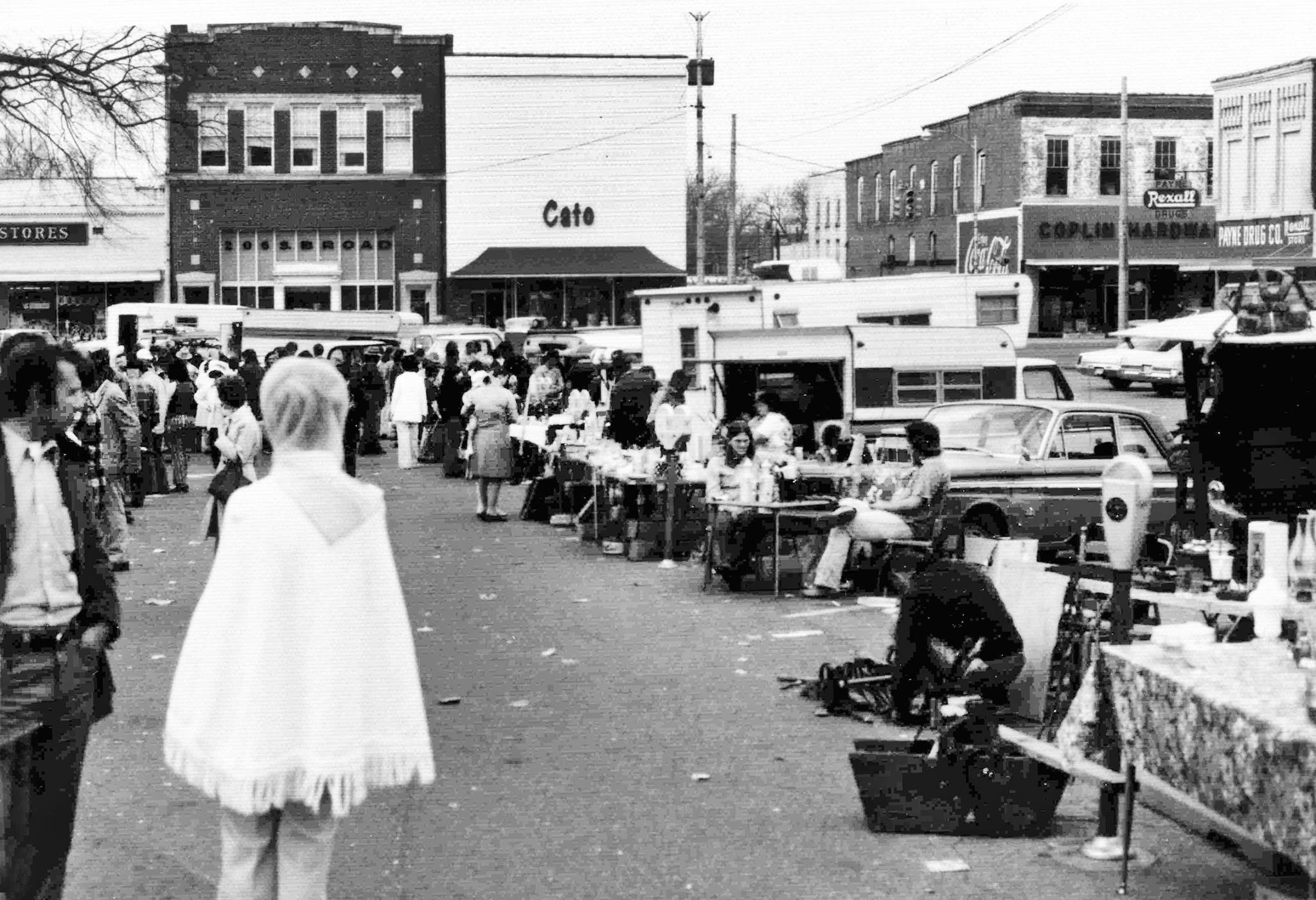
1950s-1960s Tenants of this building
All the time that Scottsboro Hardware businesses was going on at the street level, the second floor had a succession of tenants and offices.
1956
- Hiwassee Land Company
- John W. Gant Accountant
- Dr. E. L. Trammell
- Public Welfare Department James B. Minks, Optometrist
- TVA Reservoir Property Management
1960
- Valley Health Insurance Company
- W. P. James, Chiropractor
1961
- Dr. William James, Chiropractor
- Globe Life Insurance
1967
- Derrick Investment and Realty
In 1972 the building is vacant and no tenants are listed upstairs. By the 1975 city directory, Cato’s is in this space, as shown in a First Monday photo below.
Two buildings in public records known as the Howland Building
When looking at old sources, these is a confusion because two buildings seem to be known as the Howland Building. The 1956 phone book refers to the location of Thomas Pharmacy as the Howland Building, but this business was never on the square.
Jane Thomas Cash explains: “Daddy and Mama bought the three story building at five points from Bob Howland and renamed it the Thomas Building. Thomas Apothecary was in the front of the building (facing the now gas station) and Daddy's lifelong friend, Dr. E.L. Trammell, rented office space on the backside of the building. After Dr. Trammell's death, Louis Letson practiced there and later, Charles Hood. Daddy sold his drugstore to Gene McCamey in 1974/1975 shortly before his death. Mama sold the building in 1976 or 1977 to (I think) Welton Norwood....Daddy did not have a drugstore in Scottsboro other than the one at five points. However, prior to WW II, he and Dr. Trammell had a store/practice in Dutton. This was closed shortly before Daddy was deployed as a medic to England. Upon returning home, he married Mama and opened his business at five points.
Renovation in 2005
In 2005, this building was completely renovated by David and Lynette Nicholas of Nicholas Financial Service, LLC. He pulled the unsightly aluminum clapboard-style siding off the front of the building to find Scottsboro Hardware still painted on the facade between the two floors. He exposed the two pairs of double sash windows on the second story, and renovated the second story as his home. A great deal of work, both legal and structural, were required to make this transition from storage area to living space, not the least of which was to repeal the city ordinance that forbade living on the square.
1999: Howland Building Renovation
After David and Lynette Nicholas bought the building in November 1999, they wanted to renovate the building to be both a business (first floor) and a residence (second floor). The first barrier to this plan was to have the city council repeal the existing law that prohibited anyone from living on the square. After this action was completed, they embarked on an extensive and sympathetic renovation of this treasured Scottsboro retail space.
When they pulled the siding off the front of the building, they found that the old Scottsboro Hardware sign remained painted on the front. Since it did not match their business plans, they sand-blasted this sign off the building. They began renovation on the downstairs business space immediately, in 2000. They began development of the top floor as a residence in 2004.
David and Lynette found that when they removed worn out modern floor coverings, the hardwood floors on both stories remained. They sanded and refinished the original floors. The tin ceiling tiles were mostly good enough to preserve, and as luck would have it, the smaller building behind the Howland Building, which they bought to create a garage space, had the same ceiling tiles. They used these to replace bad tiles in the Howland Building, cleaning and refinishing them in a deep bronze color.
In the upstairs, they removed some walls but cut only one new door, the door to the kitchen. They replaced the impossibly steep, straight staircase with a graceful, gently curving stair. The opened the roof for seating. They stripped the cracked old plaster on the second floor down to the brick and cleaned and restored the brick walls. One the first floor, some of the old plaster has been retained, along with with exposed brick. The ceilings on the first floor are 20 feet, and the woodwork on the walls in breathtaking. They retained details of the old building, like the original fire door shown below. They enlarged the existing exterior doorway to the second floor to accommodate a double door to their new residence. The result is a renovation that honors the building’s past while preserving it for the future. All of the square could hope for such a fine future.
Howland Building during renovation
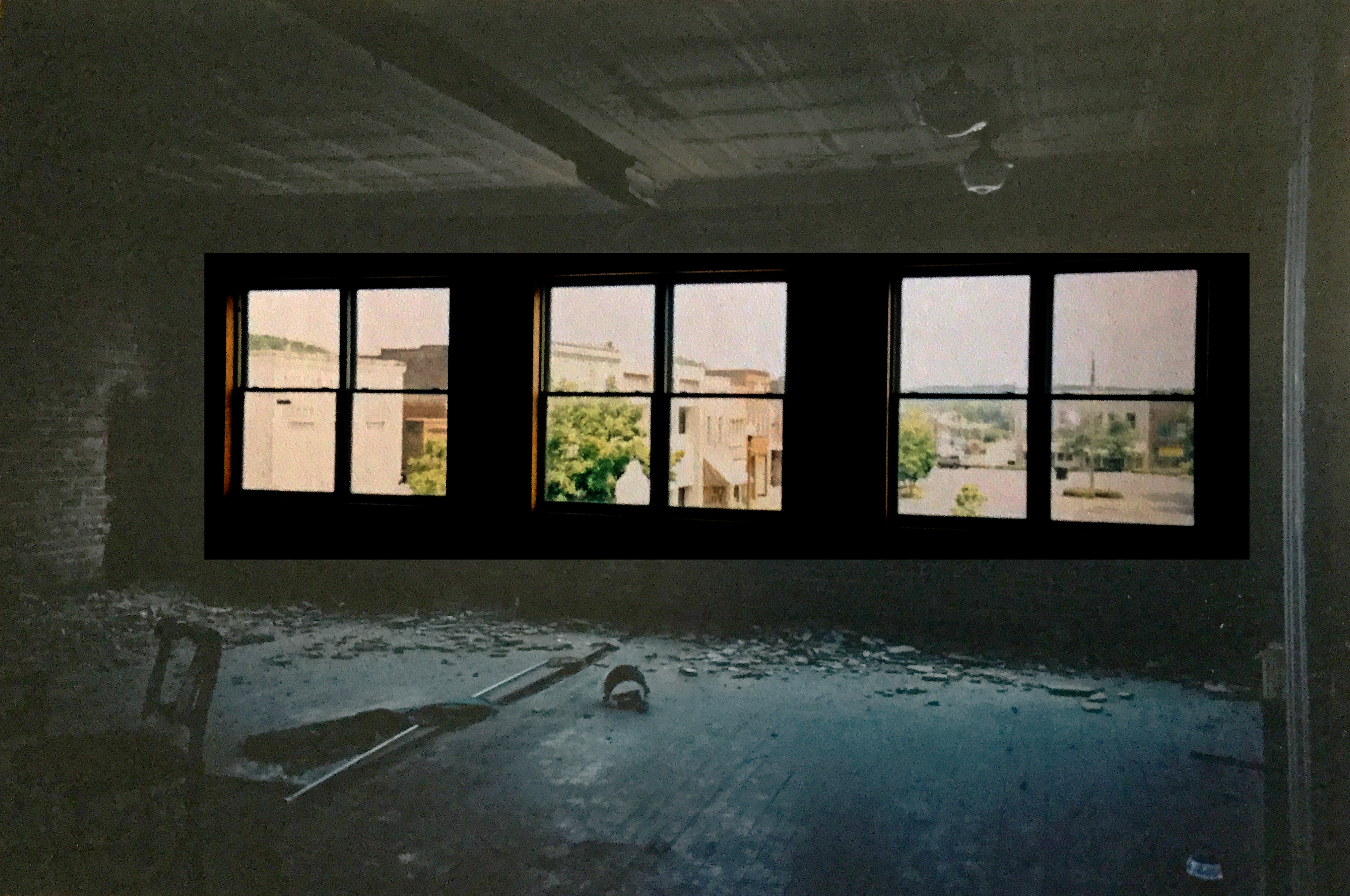
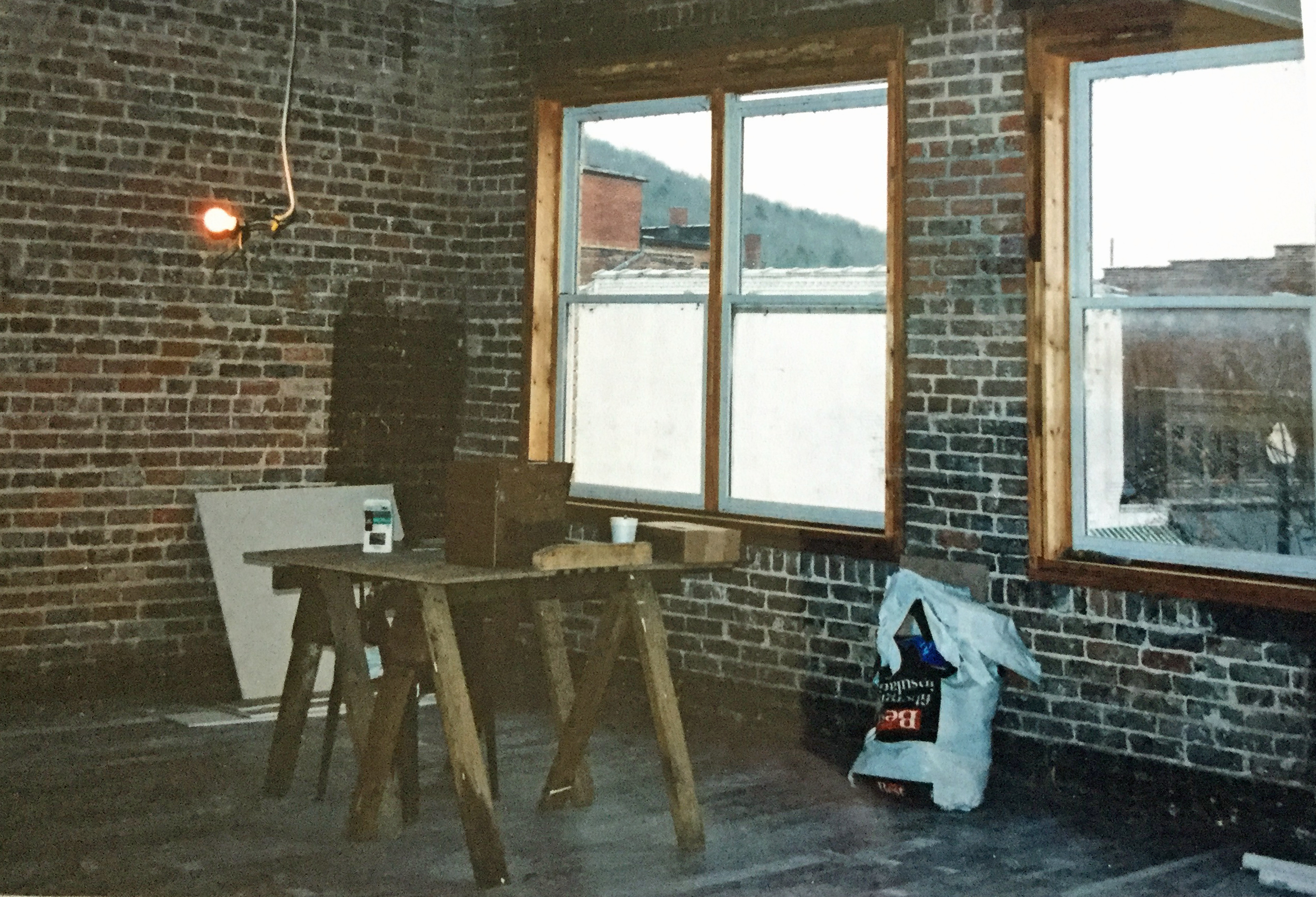
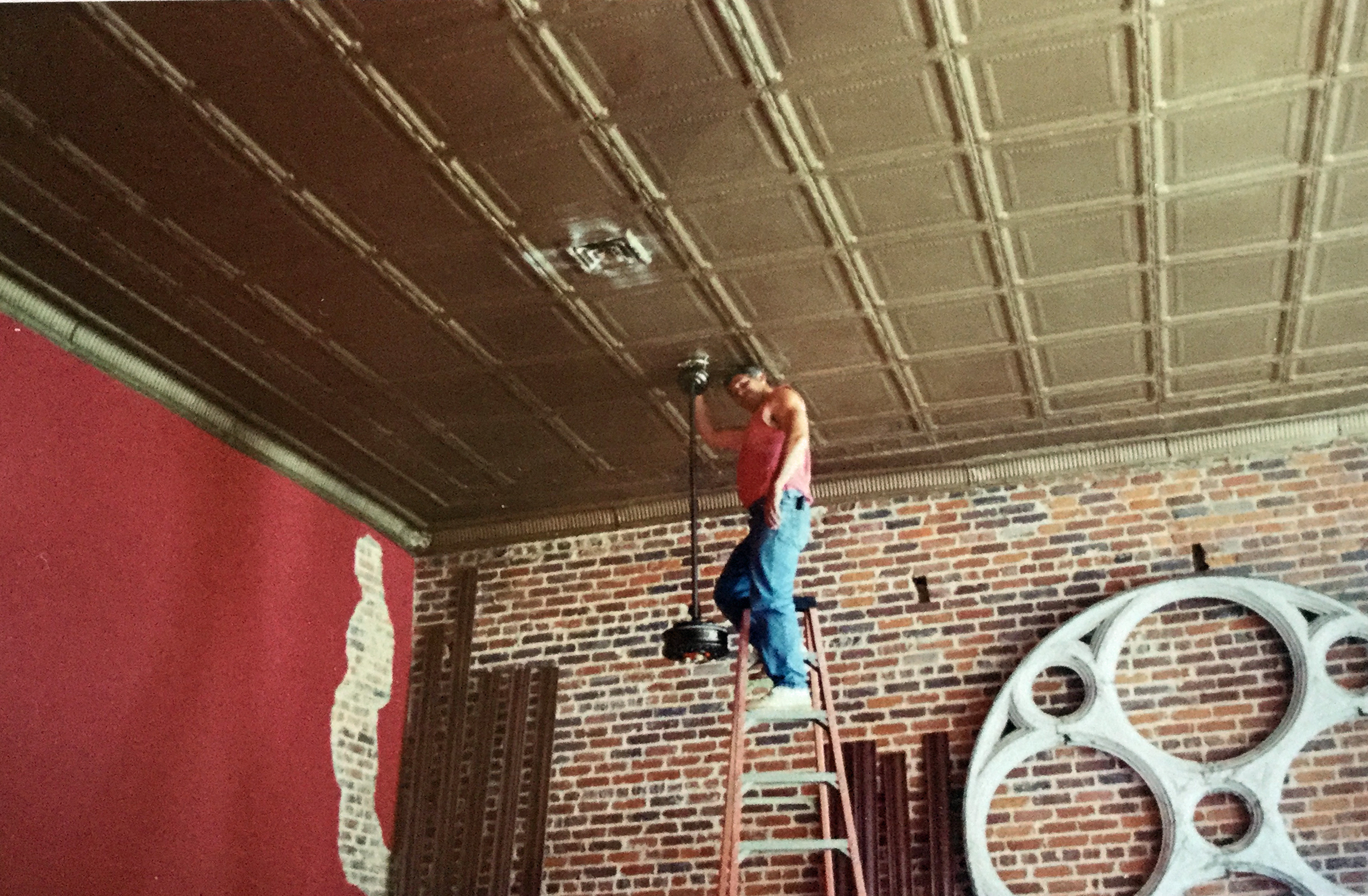
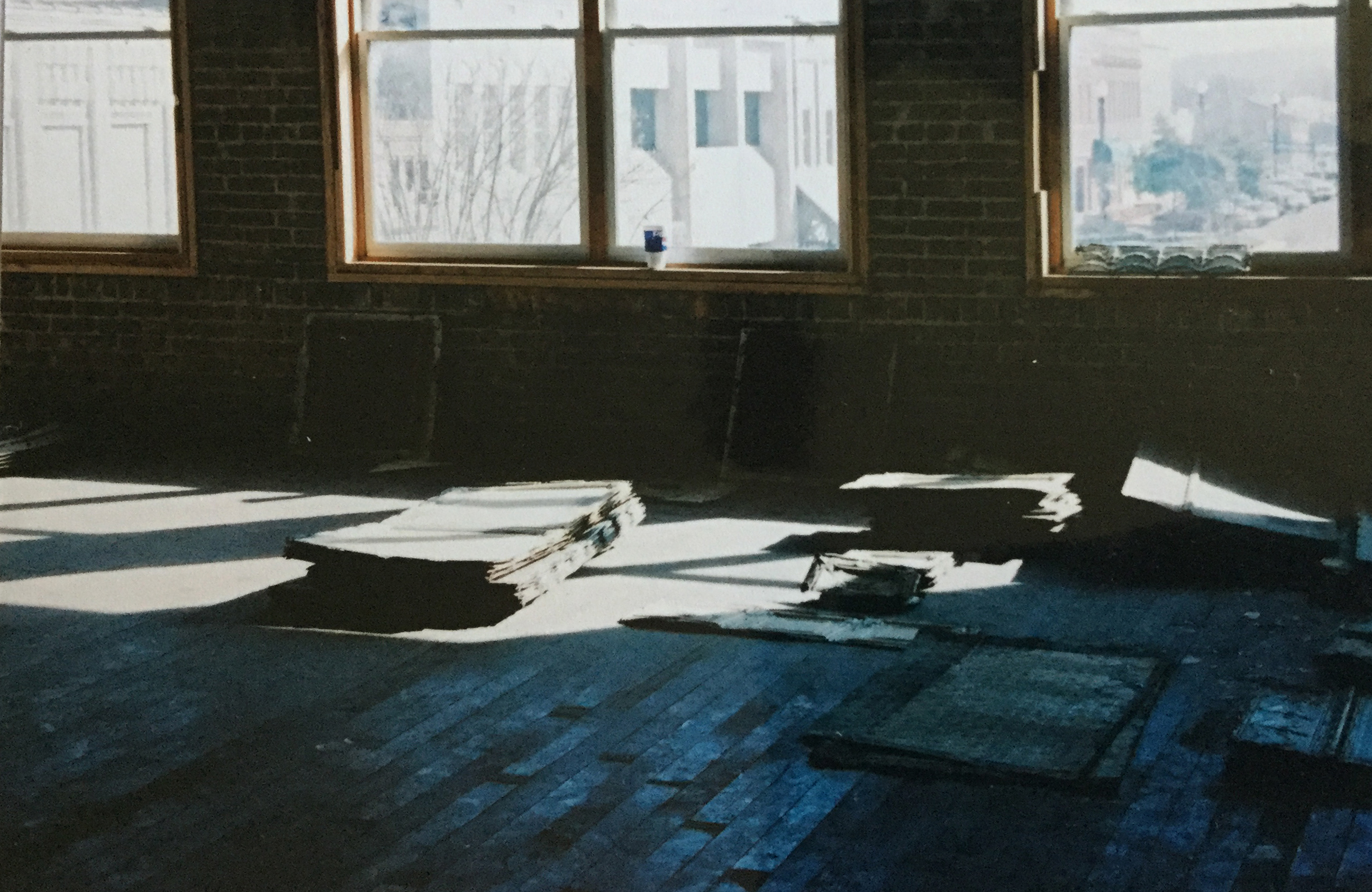
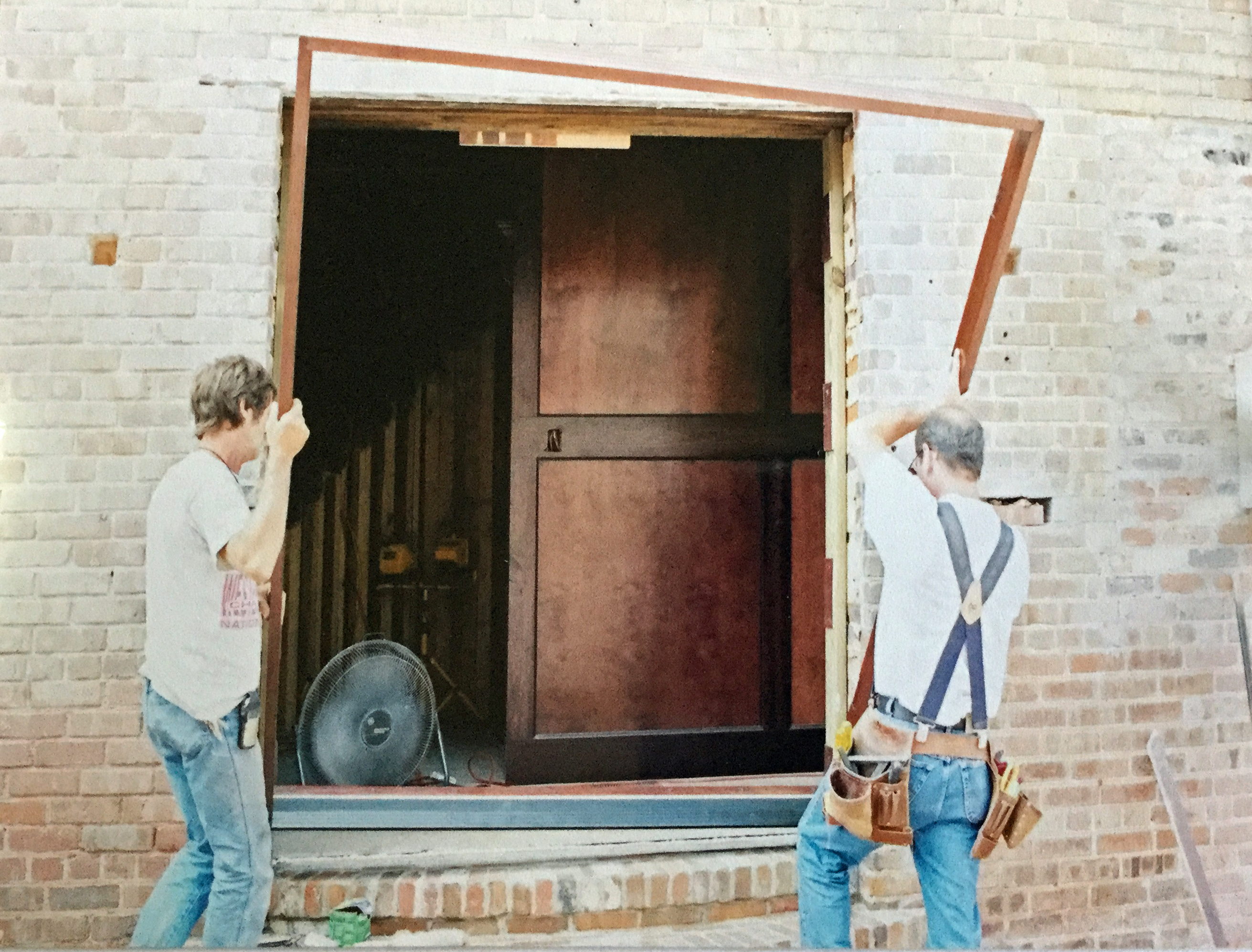
Howland Building after the 2005 renovation
